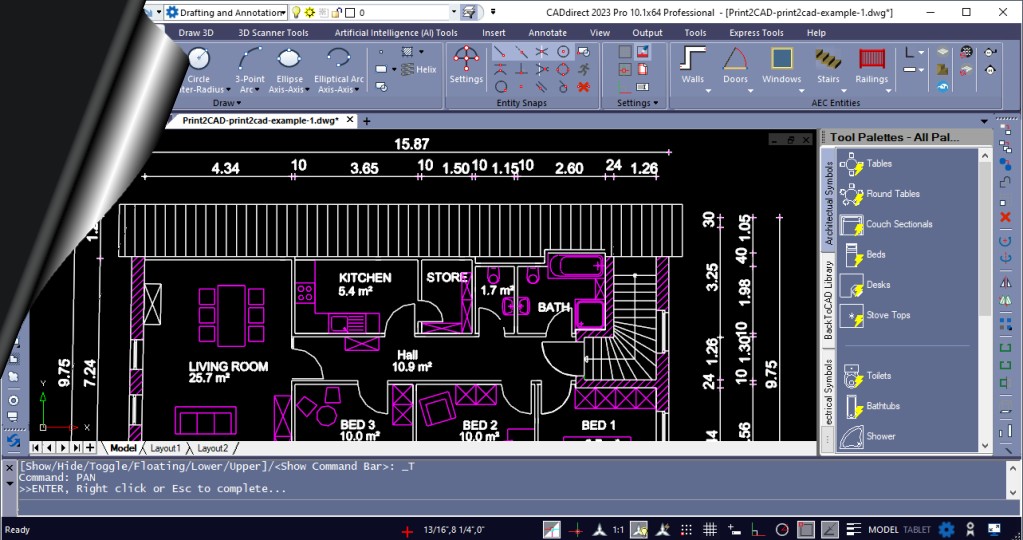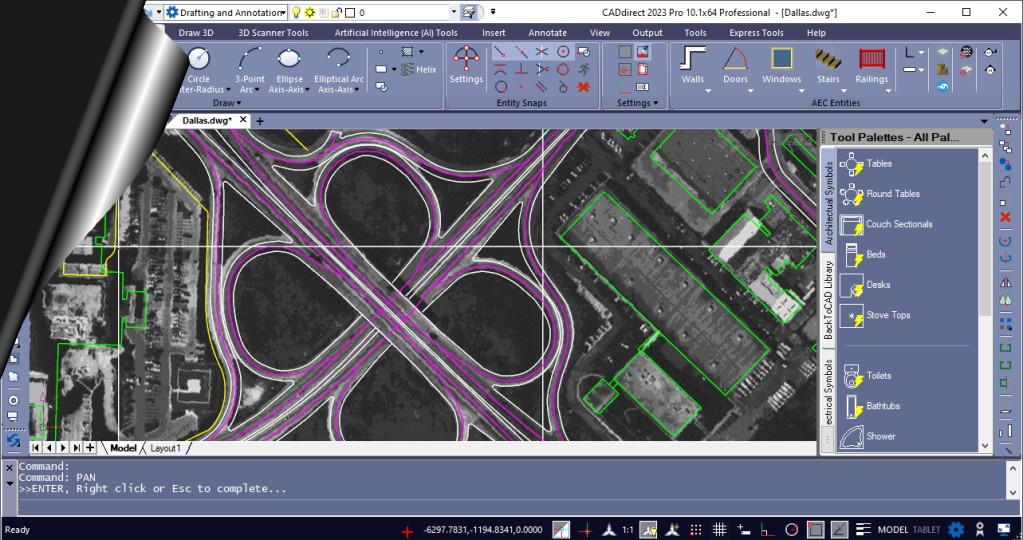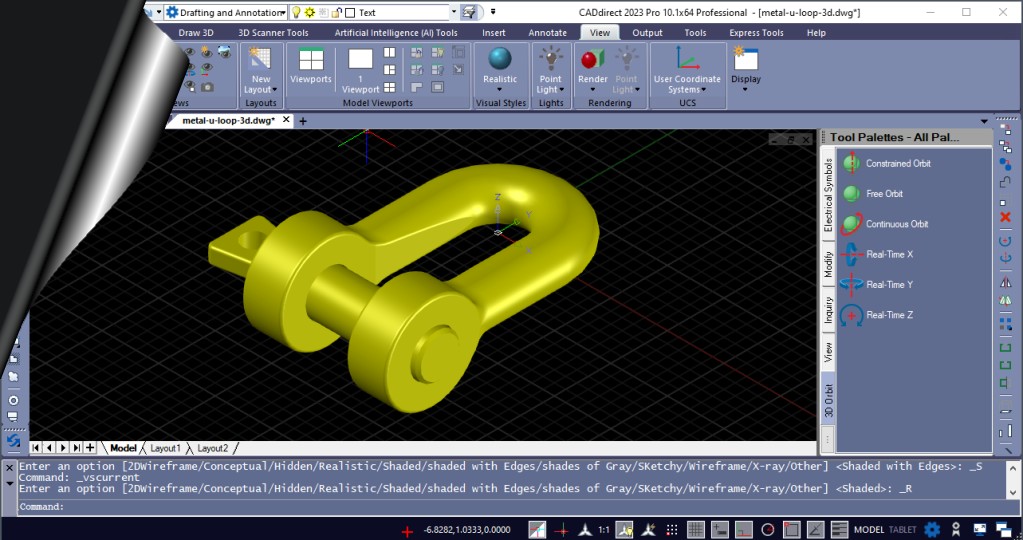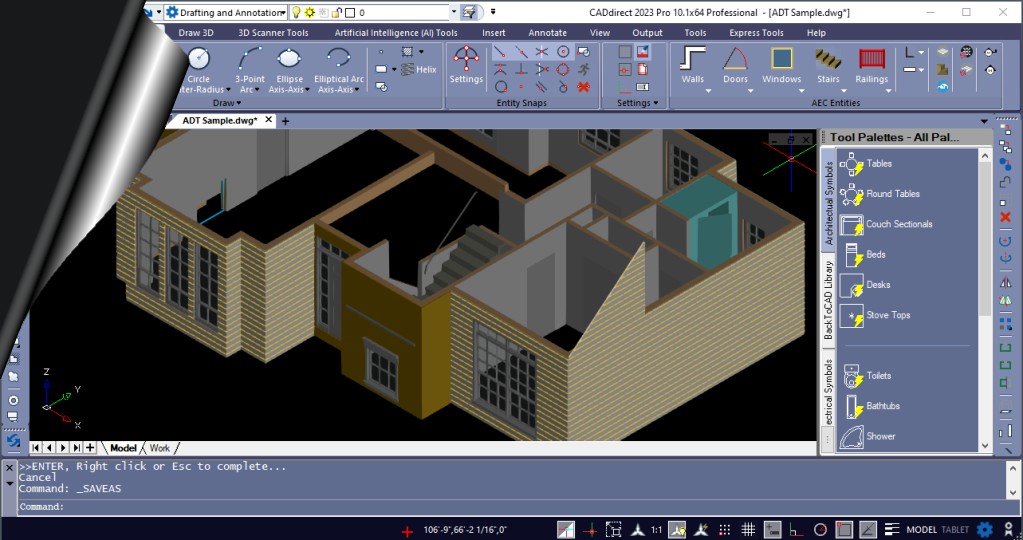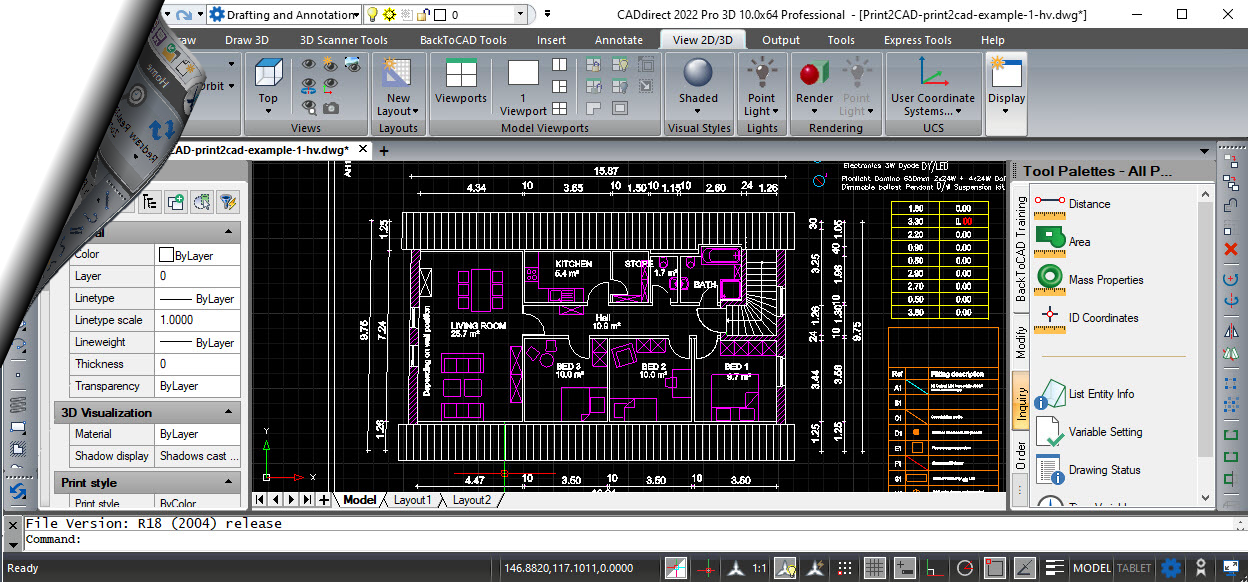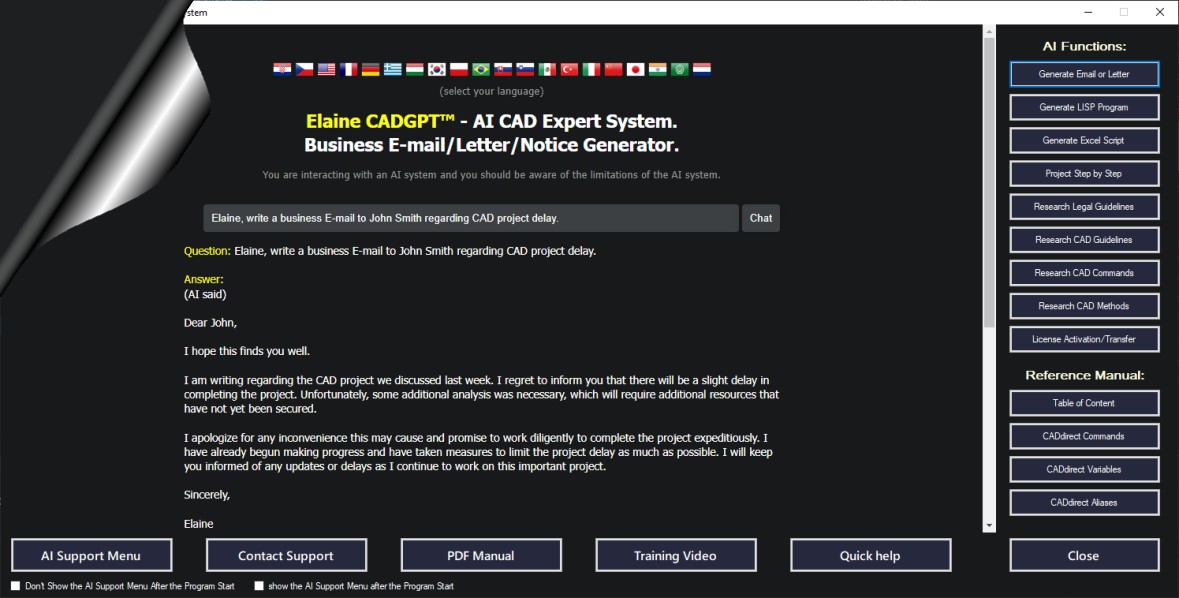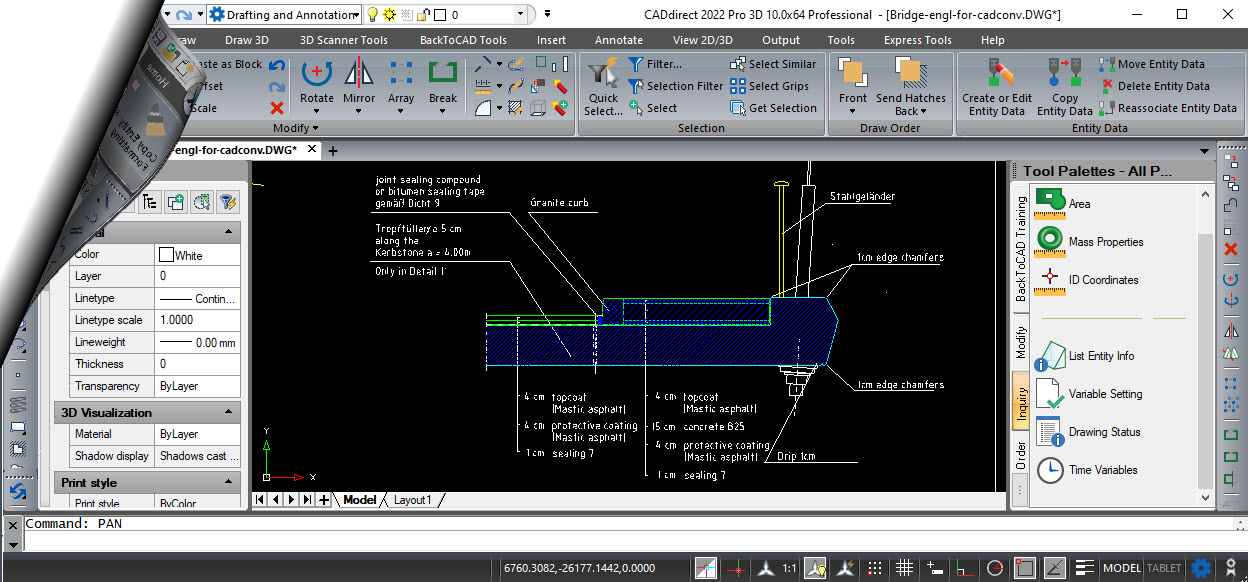The Best DWG Viewer - CADdirect 2024 AI
Fully AutoCAD® Compatible CAD System with .DWG as Native file Format, Includes Top PDF to CAD Converter and PDF Publisher Print2CAD AI PhenomenonCreation and Editing of Architectural AEC Objects (autodesk® ADT® compatible), IFC / BIM / Revit® Import/Underlay and Conversion into fully editable .DWGCAD System in English, German, Spanish, French, Portuguese, Italian, Korean, Polish, Ukrainian
Download Free Version
CADirect Import / Export Formats
| # | Format | Import | Export | Descrition |
|---|---|---|---|---|
| 1 | DWG | (native) | (native) | AutoCAD® Drawing File (Version 12, 14, 2000-2025) |
| 2 | DXF | AutoCAD® Data Exchange Format (Version 12, 14, 2000-2025) | ||
| 3 | DGN | MicroStation Drawing File | ||
| 4 | (incl. Raster2Vector) | PDF Raster Images Vectorization and OCR | ||
| 5 | 3D PDF | PDF 3D Publishing with Layouts | ||
| 6 | SAT | ACIS 3D Data | ||
| 7 | STEP/IGES | (Pro Version) | (Pro Version) | 3D Boundary Representation Data |
| 8 | STL | StereoLitography for 3D Printers | ||
| 9 | OBJ | 3D Scanner Data | ||
| 10 | DWF | Autodesk Portable Data | ||
| 11 | COLLADA | 3D Data Representation | ||
| 12 | SCG/WMF/EMF | Scalable Vector Data | ||
| 13 | JPEG/TIFF/BMP | (Raster2Vector optional) | Raster Picture Format | |
| 14 | PRC | 3D PDF Input as Product Representation Compact | ||
| 15 | IFC | (Pro Version) | Industry Foundation Class BIM Import/Export | |
| 16 | BIM | (Pro Version) | Support for Revit® .RVT/.RVA files, BIM overlays | |
| 17 | PCG/RCP | (Pro Version) | Point clud .pcg, .rcp, .rcs | |
| 18 | CSV/TXT | Comma Formatted Coordiantes |
A Professional Grade 2D/3D CAD System for .DWG FilesBased on new IntelliCAD 12.1
CADirect 2026 incorporates standard features found in other CAD programs, along with features and capabilities you won’t find anywhere else. CADirect 2026 fully supports AutoCAD legacy drawings and reads and writes .DWG files in their native format without any loss of data, from AutoCAD 2025 back to Version 11, including AutoCAD LT®.AI Function:
Generate business Email or LetterAI Function:
GenerateLISP Program
AI Function:
GenerateExcel Script
AI Function:
Explain ProjectStep by Step
AI Function:
ResearchCAD Commands
AI Function:
ResearchLegal Guidelines
Best Full Compatible with AutoCAD® Settings
CADirect 2026 provides unparalleled compatibility with AutoCAD, using most of the same file formats including those for drawings (.DWG files), commands, linetypes, hatch patterns, and text styles. You can also use AutoCAD menu files and run Autodesk LISP programs.Move Settings From AutoCAD® to CADirect in Minutes:Import your AutoCAD Customizations - CADirect is ready for import of following files or settings:
DWT Files
Full Support of AutoCAD® DWT Template Files
Commands
The Commands are fully AutoCAD® compatible
Menus
The Menus are fully AutoCAD® compatible (.CUI, .CUIX)
Script/LISP
The Script and LISP are fully AutoCAD® compatible (.SCR, .LSP)
Linetypes
The Linetypes are fully AutoCAD® compatible (.LIN)
Hatches
The Hatch Styles are fully AutoCAD® compatible (.PAT)
Plot Styles
The Hatch Plot Styles are fully AutoCAD® compatible (.STP, .STB)
SHX Fonts
Full Support of SHX Fonts, over 2000 Unicode Characters
-
CADirect
2026 AI
Permanent License - $379.00
- CAD System for .DWG
- Incl. Print2CAD AI Phenomenon
- 3D ACIS Solid Light
- Windows 7*,8,10-11 64 bit
- Permanent License
- No Subscription
- Buy Now
-
CADirect
2026 AI Upgrade
Permanent License - $179.00
- CAD System for .DWG
- Incl. Print2CAD AI Phenomenon
- 3D ACIS Solid Light
- Windows 7*,8,10-11 64 bit
- Permanent License
- No Subscription
- Buy Now
-
CADirect
2026 AI Pro
Permanent License - $499.00
- CAD System for .DWG
- Incl. Print2CAD AI Phenomenon
- 3D ACIS Solid Full
- Windows 7*,8,10-11 64 bit
- Permanent License
- No Subscription
- Buy Now
-
CADirect
2026 AI Pro Upgrade
Permanent License - $259.00
- CAD System for .DWG
- Incl. Print2CAD AI Phenomenon
- 3D ACIS Solid Full
- Windows 7*,8,10-11 64 bit
- Permanent License
- No Subscription
- Buy Now
-

Software Support
Need Help? Send Your Request to our highly qualified Support Team
We are ready to answer your questions on using any of our systems.
Use our Support System powered by Zendesk.
You will receive an answer within 24 hours.
Free Support -

Free Webinars
Attend a Free Webinar Class!
Our weekly live webinars are approximately 30 minutes long followed by a brief Q&A session.
During these webinars we cover such things as 2D/3D PDF Publishing with Print2CAD 2022, and much more!
We will also speak about 2D/3D PDF Publishing with Print2CAD 2022.
Free Webinars -

Free Videos
Free CAD and PDF Training Videos.
On our pages we offer over 100 free training videos which cover our CAD system (CADdirect) and our system for PDF to CAD conversions (Print2CAD).
The Most Training Videos are narrated by native US speaker and fully animated.
Free Videos -

Free Downloads
Free Extended Download Service.
After you purchase our software, we will send your download link via email. In addition to this, as a bonus, we will save your download for one year on our personal server without any additional cost to you.
If you are living in the US you can order backup CD with no surcharge too. For CD orders outside of the US we will charge FedEx shipping fees.
You can also easily download free updates for any version that you purchase.
Download Print2CAD -

Free Downloads
Free Extended Download Service.
After you purchase our software, we will send your download link via email. In addition to this, as a bonus, we will save your download for one year on our personal server without any additional cost to you.
If you are living in the US you can order backup CD with no surcharge too. For CD orders outside of the US we will charge FedEx shipping fees.
You can also easily download free updates for any version that you purchase.
Download CADirect
Back2CAD Extras
+ Raster 2 Vector of PDF, TIFF, JPEG
Vectorization of Scanned Raster Pictures as Center Line, Outline, or Solid, with OCR of Text...
+ Secure Cold View of PDF Files
You can view suspicious PDF files using Print2CAD 2022. The program uses a special secure cold view of PDF...
+ Integrated DWG to DWG Converter
You can convert between DWG versions using Print2CAD 2022. You can also change the layers and colors...
+ OCR of Non Native PDF Text
Optical Text Recognition of PDF Text as Raster, Line or Boundary Hatch in Every Direction.
+ Calibration of PDF Coordintes
PDF Import with perfect Calibration of PDF Coordinates using arbitrary Calibration Points.
+ CAD System for .DWG Files
CADirect 2026 is a fully AutoCAD® CAD System for .DWG Files version 12-2025
+ 3D CAD System with STEP/IGES
CADirect 2026 Pro 3D is a fully AutoCAD® compatible CAD system for construction using ACIS 3D Solid Modeling from Dassault Systems®.

