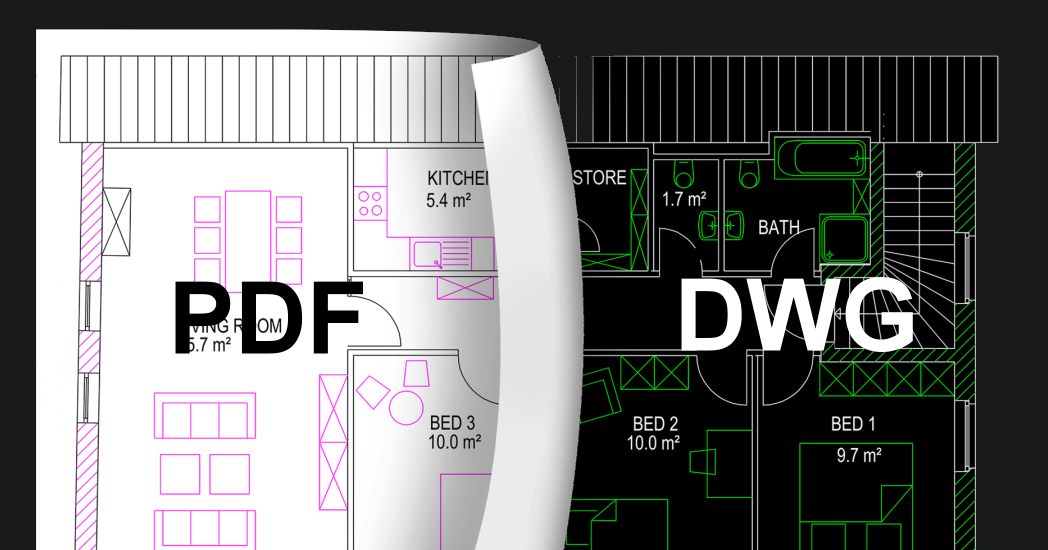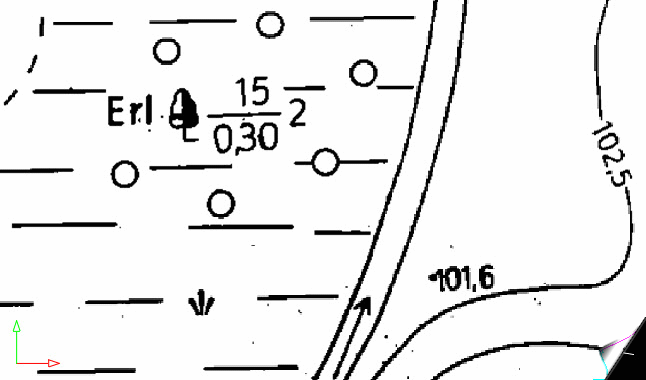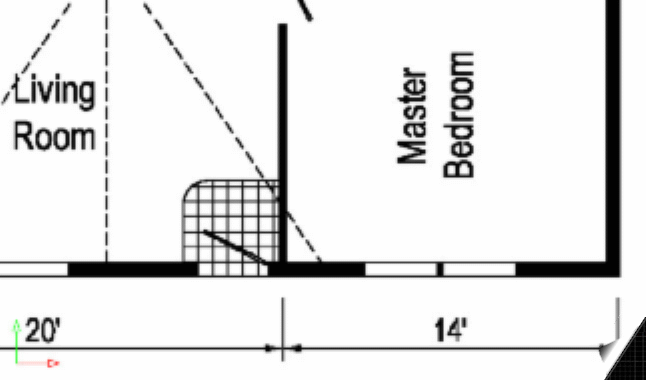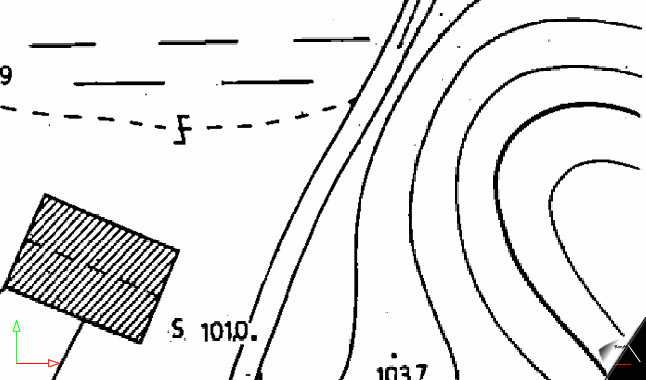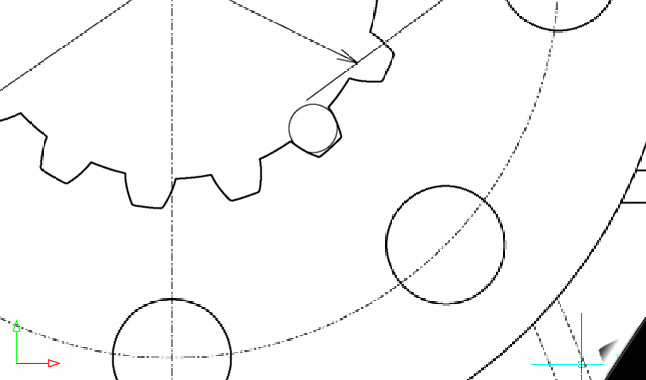AI Batch PDF (Vector and Raster Based)
to DWG/DXF/DGN Desktop Converter
to DWG/DXF/DGN Desktop Converter
PDF to DWG/DXF/DGN Converter with Integrated PDF and DWG Viewer for Construction Drawings
DWG Publisher as 3D/2D PDF, DWG to PDF Converter, DWG to DGN and DGN to DWG Converter
Batch AI PDF and Image to DWG/DXF/DGN Conversion, AI Vectorization of PDF Raster Images, OCR of Non-Native Text, AI Symbol Recognition, and AI Layer Recognition. ChatGPT-4o (DALL·E) Image Vectorization to Editable DWG/DXF. Print2CAD 2026 AI is a Standalone Software and Works with Any CAD System, Including All Versions of AutoCAD®.
Print2CAD 2026 AI converts all PDF vectors, PDF raster images (vectorization), native and non-native PDF text (OCR). Print2CAD 2026 AI recognizes circles, arcs, right corners, rectangles, frames, crosses, small symbols. Powered by OpenAI. Print2CAD 2026 AI converts or recognize layers, linetypes and line weights. Includes PDF Viewer for Construction Drawings and DWG Publisher as 2D/3D PDF Download
Free Version
Free Conversion Services or Low-Cost SoftwareCommon PDF to DWG/DXF Methods
Print2CAD 2026 AIArtificial Intelligence PDF to DWG/DXF Methods
Do NOT use free online file conversion services!
Many of these tools send your files to foreign servers — including countries under U.S. sanctions (like Russia).
Under U.S. export control laws, uploading technical files like construction drawings to a foreign server can be considered an unauthorized export of controlled technical data. This could potentially violate laws enforced by the U.S. Department of Commerce and OFAC (Office of Foreign Assets Control).
To stay compliant and protect your data, always use secure, U.S.-based desktop software like ours. Print2CAD 2026 is a U.S. product, runs locally, keeps your files private, and never sends your data to unknown third parties.
Protect your work. Stay legal. Use trusted desktop tools.
| # | Function | Common Raster2Vector | AutoCAD PDF Import | Print2CAD 2026 AI |
|---|---|---|---|---|
| 1 | PDF Vectors to Polyline and Bulge Conversion | |||
| 2 | PDF Native Text Recognition | |||
| 3 | PDF Text as Hatch - AI Recognition | |||
| 4 | PDF Text as Raster - AI Recognition | |||
| 5 | PDF Text as Line OCR - AI Recognition | |||
| 5 | Implemented OpenAI Technology | |||
| 6 | Dashed Line Type Recognition | |||
| 7 | DashDot, DashDotDot Line Type | |||
| 8 | Vector Circle and Arc Recognition | |||
| 9 | Raster Circle and Arc Recognition | |||
| # | Function | Common Raster2Vector | AutoCAD PDF Import | Print2CAD 2026 AI |
| 10 | PDF Layers - AI Recognition | |||
| 11 | Layer Renaming - AI Functions | |||
| 12 | Raster Image Layers - AI Recognition | |||
| 13 | PDF Image Vectorization - AI Functions | |||
| 14 | Raster2Vector Center Line Tracing | |||
| 15 | Raster2Vector Outline Tracing | |||
| 16 | Raster2Vector Solid Tracing | |||
| 17 | Raster2Vector Right Corner - AI Recognition | |||
| 18 | Raster2Vector Symbol - AI Recognition | |||
| 19 | Raster2Vector Walls - AI Recognition | |||
| # | Function | Common Raster2Vector | AutoCAD | Print2CAD 2026 AI |
| 20 | Raster2Vector Symmetry Recognition - AI Functions | |||
| 21 | Raster2Vector Pre-Procesing - AI Functions | |||
| 22 | Raster2Vector Calibration Points - AI Functions | |||
| 23 | ChatGPT-4o (Dall-E) to editable DWG/DXF converter | |||
| 24 | PDF to editable DGN converter | |||
| 25 | DGN to DWG converter | |||
| 26 | DWG to DWG Version converter |
Perfect PDF to DWG/DXF/DGN conversion
Print2CAD 2026 AI converts all PDF elements into full editable CAD elements. All PDF lines, polylines, splines, texts, circles, arcs, layers will be converted into native DWG/DXF/DGN entities.
Print2CAD 2026 AI vectorizes all PDF raster pictures as DWG/DXF vectors or solids using "Center Line Tracing", "Outline Tracing" or "Solidization" as vectorization methods.
Print2CAD 2026 AI uses Artificial Intelligence (AI) Methods for H/V line recognition, right corner recognition, solid walls recognition, symbol recognition and OCR of text.
Print2CAD 2026 AI applies Optical Character Recognition (OCR) to all kind of text (line, hatch or raster) and with all inclination angles.
AI PDF Raster 2 Vector and OCR of Text
Print2CAD 2026 AI offers vectorization of PDF raster pictures as DWG vectors or solids using special vectorization and contourization methods.
Raster image preprozessor with filling of small holes and connection of broken pixel traces corrects automatic raster pictures before vectorization and OCR of Text.
Alternative vectorization as center line, outline or solid. Separation of parts of a raster picture (homogenization) and applying of appropriate raster to vector method on separated pictures.
AI PDF Raster 2 Vector Solid Walls Recognition
Print2CAD 2026 AI offers suitable Raster 2 Vector Method for Solid Walls in scanned PDF files
Special Artificial Method recognizes Walls and all Wall Right corners.
The recognized Walls are place on separate Layer.
AI PDF Raster 2 Vector Curves Recognition
Print2CAD 2026 AI offers Center Line Tracing of Curves as Bezier, Spline or Polylines with Bulges (Arcs)
The number of smoothing iterations can be free adapted.
Depends from the scan content the recognition can be restricted to lines, circles and arcs what is very beneficial for vectorization of construction drawings.
AI PDF Raster 2 Vector H/V Line Recognition
Print2CAD 2026 AI recognizes all horizontal, vertical and 45 degree lines
If the scan slightly deviate from horizontal/vertical orientation correction angle can be defined.
Depends from the scan content the recognition can be restricted to only long pixel traces what is also very beneficial for vectorization of construction drawings.
AI PDF Raster 2 Vector Circle and Arc Recognition
Print2CAD 2026 AI offers vectorization of PDF raster pictures as DWG vectors or solids using special vectorization and contourization methods.
Raster image preprozessor with filling of small holes and connection of broken pixel traces corrects automatic raster pictures before vectorization and OCR of Text. Alternative vectorization as center line, outline or solid. Separation of parts of a raster picture (homogenization) and applying of appropriate raster to vector method on separated pictures.
Print2CAD Import/Export Formats
| # | Format | Import | Export | Batch | Descrition |
|---|---|---|---|---|---|
| 1 | DWG | (native) | (native) | AutoCAD® Drawing File | |
| 2 | DXF | AutoCAD® Data Exchange Format | |||
| 3 | DGN | MicroStation Drawing File | |||
| 4 | (incl. Raster2Vector) | PDF Raster Images Vectorization and OCR | |||
| 5 | 3D PDF | PDF 3D Publishing with Layouts | |||
| 10 | DWF | Autodesk Portable Data | |||
| 13 | JPEG/TIFF/BMP | (Raster2Vector optional) | Raster Picture Format | ||
| 14 | PRC | 3D PDF Input as Product Representation Compact |
Print2CAD 2026 AI
How to convert PDF to DWG:
Step 1: Download Print2CAD Software
Step 2: Install Print2CAD on your computer
Step 3: Start the Program Print2CAD
Step 4: Click Button "PDF to DWG Conversion"
Step 5: Select the PDF File(s)
Step 6: Start the Conversion PDF to DWG
Step 7: Ready, the converted DWG output file(s) you will find on your hard drive
-

Software Support
Need Help? Send Your Request to our highly qualified Support Team
We are ready to answer your questions on using any of our systems.
Use our Support System powered by Zendesk.
You will receive an answer within 24 hours.
Free Support -

Free Webinars
Attend a Free Webinar Class!
Our weekly live webinars are approximately 30 minutes long followed by a brief Q&A session.
During these webinars we cover such things as 2D/3D PDF Publishing with Print2CAD 2026, and much more!
We will also speak about 2D/3D PDF Publishing with Print2CAD 2026.
Free Webinars -

Free Videos
Free CAD and PDF Training Videos.
On our pages we offer over 100 free training videos which cover our CAD system (CADirect) and our system for PDF to CAD conversions (Print2CAD).
The Most Training Videos are narrated by native US speaker and fully animated.
Free Videos -

Free Downloads
Free Extended Download Service.
After you purchase our software, we will send your download link via email. In addition to this, as a bonus, we will save your download for one year on our personal server without any additional cost to you.
If you are living in the US you can order backup CD with no surcharge too. For CD orders outside of the US we will charge FedEx shipping fees.
You can also easily download free updates for any version that you purchase.
Download Print2CAD -

Free Downloads
Free Extended Download Service.
After you purchase our software, we will send your download link via email. In addition to this, as a bonus, we will save your download for one year on our personal server without any additional cost to you.
If you are living in the US you can order backup CD with no surcharge too. For CD orders outside of the US we will charge FedEx shipping fees.
You can also easily download free updates for any version that you purchase.
Download CADirect
Back2CAD Extras
+ Raster 2 Vector of PDF, TIFF, JPEG
Vectorization of Scanned Raster Pictures as Center Line, Outline, or Solid, with OCR of Text...
+ Secure Cold View of PDF Files
You can view suspicious PDF files using Print2CAD 2026. The program uses a special secure cold view of PDF...
+ Integrated DWG to DWG Converter
You can convert between DWG versions using Print2CAD 2026. You can also change the layers and colors...
+ OCR of Non Native PDF Text
Optical Text Recognition of PDF Text as Raster, Line or Boundary Hatch in Every Direction.
+ Calibration of PDF Coordintes
PDF Import with perfect Calibration of PDF Coordinates using arbitrary Calibration Points.
+ CAD System for .DWG Files
CADdirect 2026 is a fully AutoCAD® CAD System for .DWG Files version 12-2025
+ 3D CAD System with STEP/IGES
CADdirect 2026 Pro 3D is a fully AutoCAD® compatible CAD system for construction using ACIS 3D Solid Modeling from Dassault Systems®.

