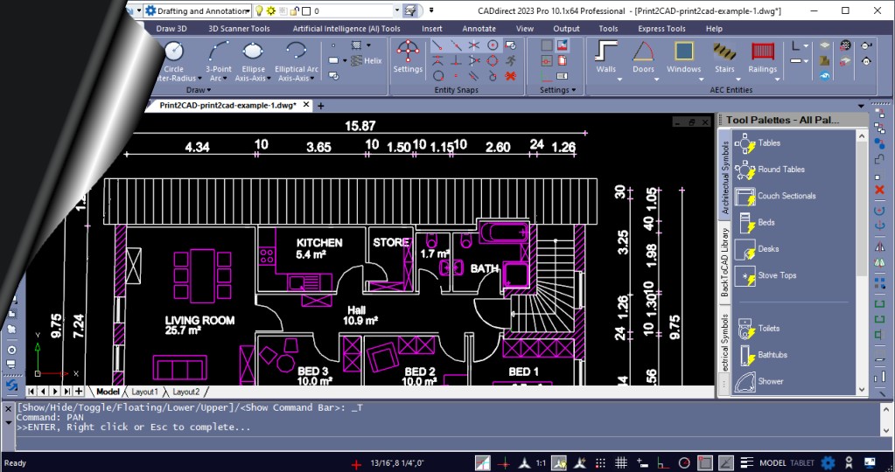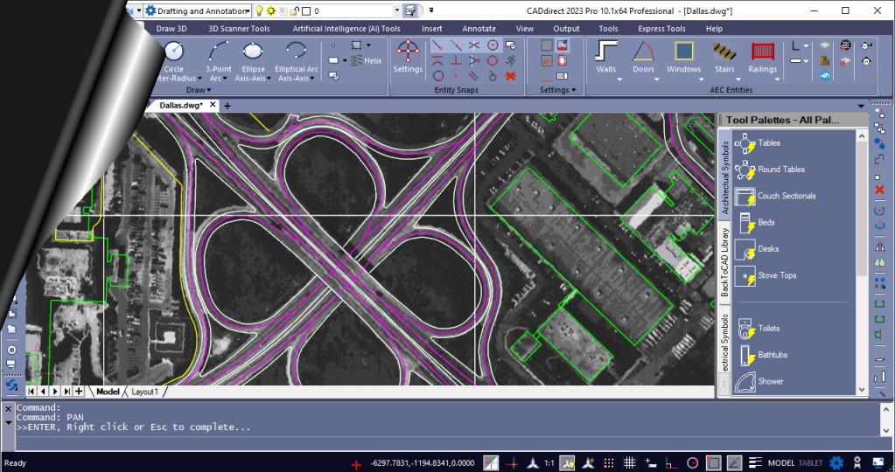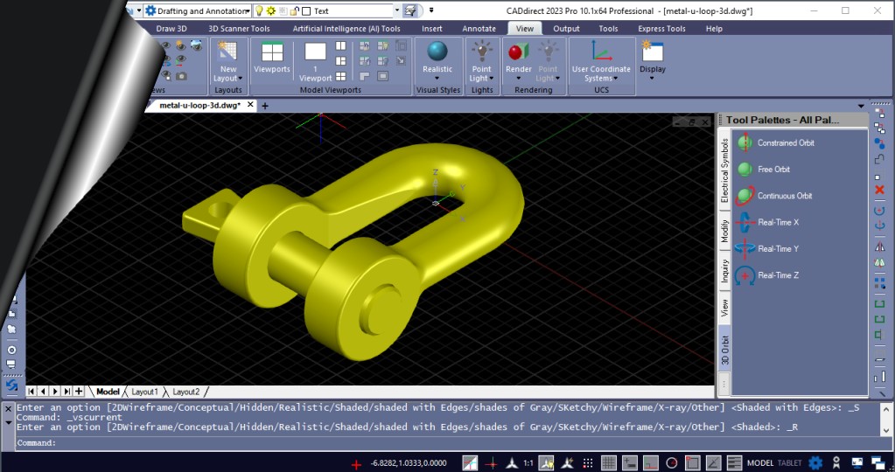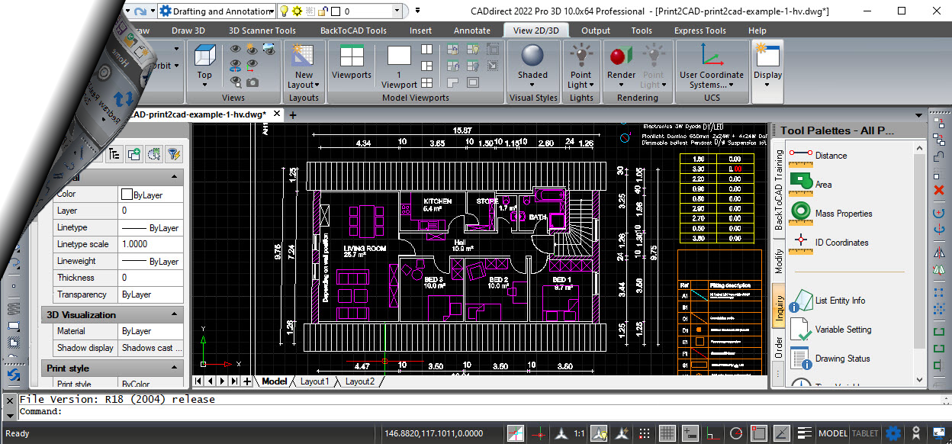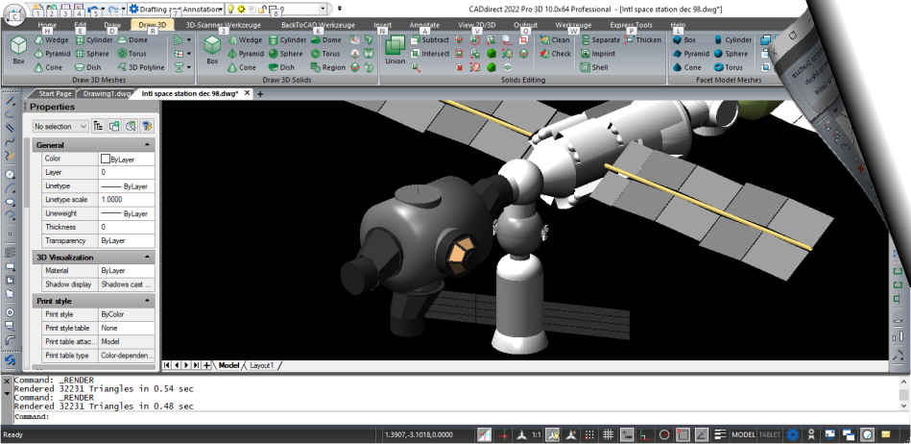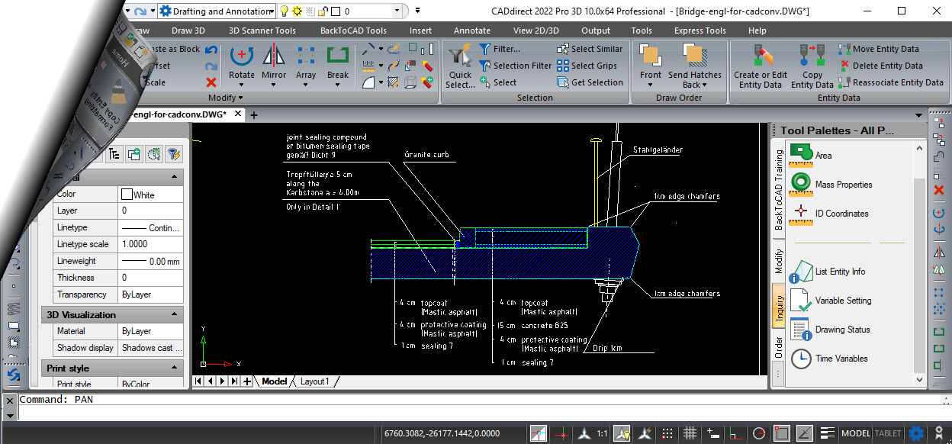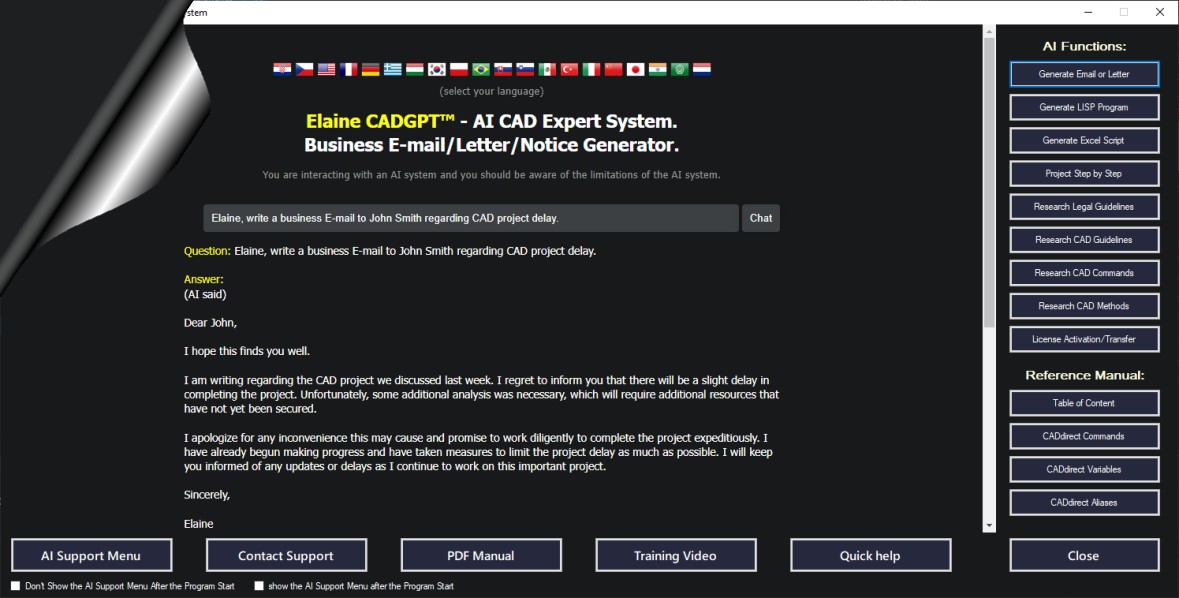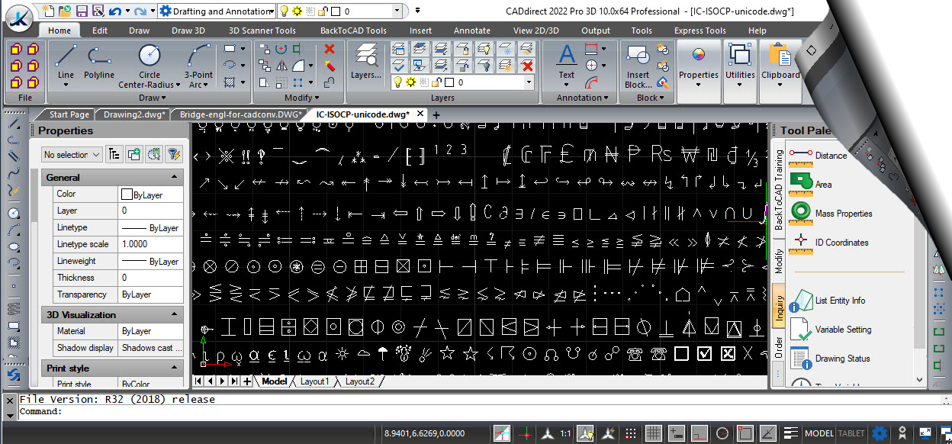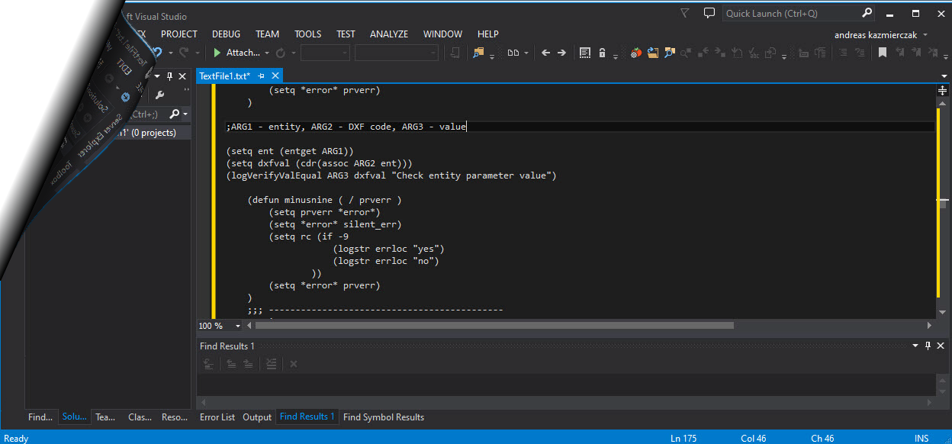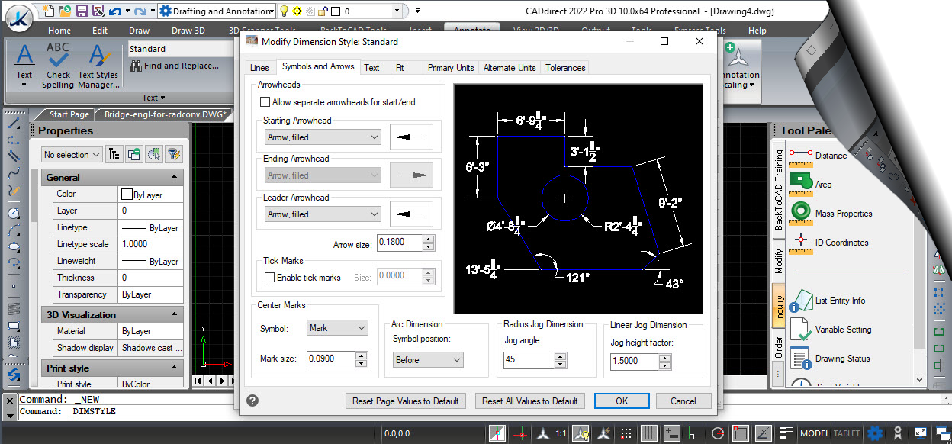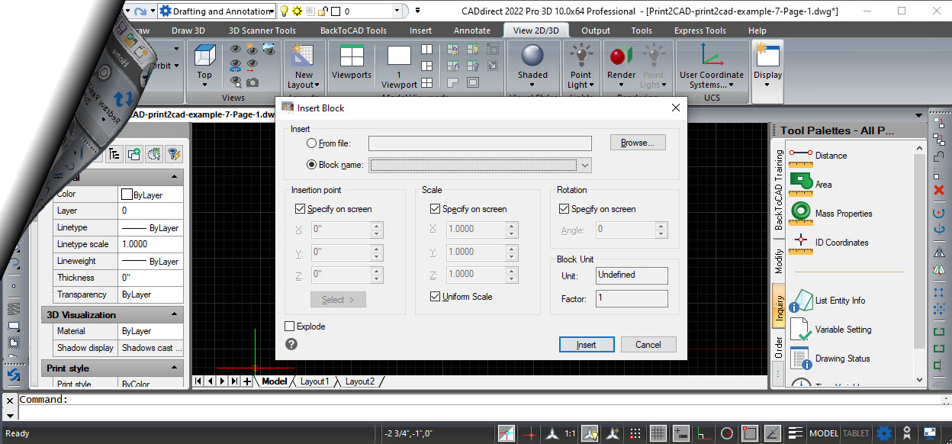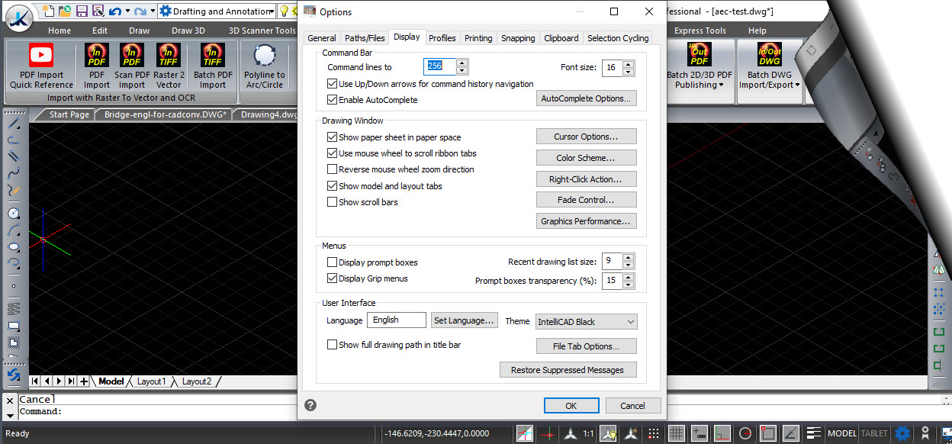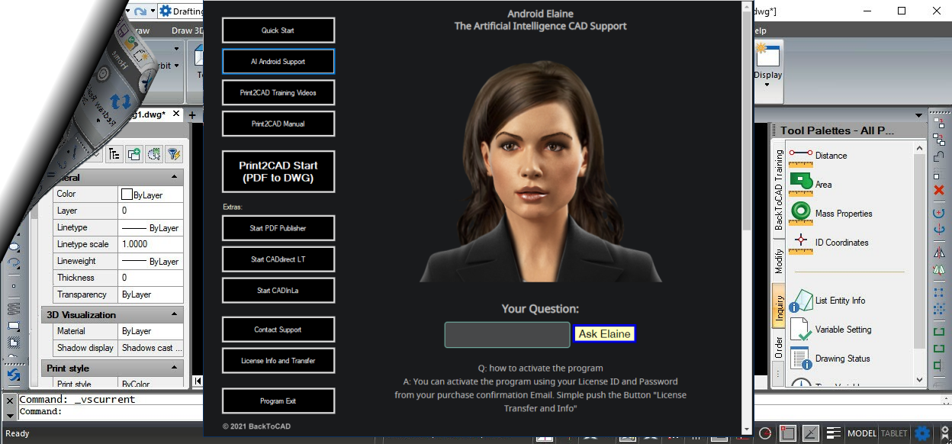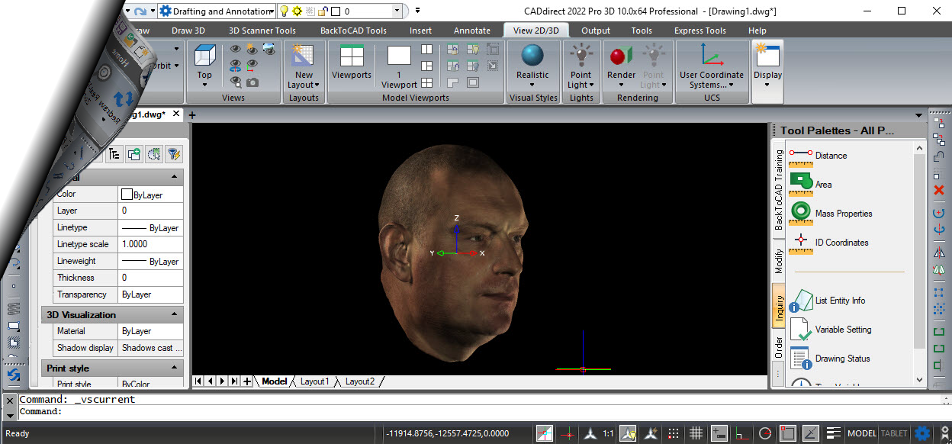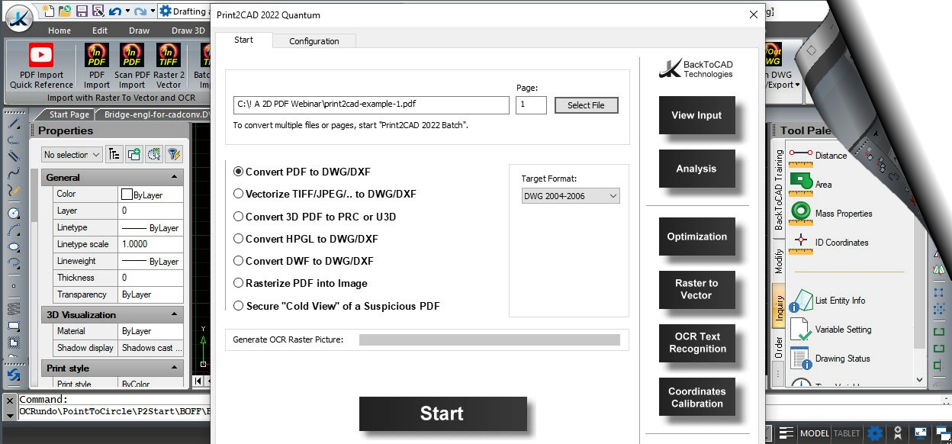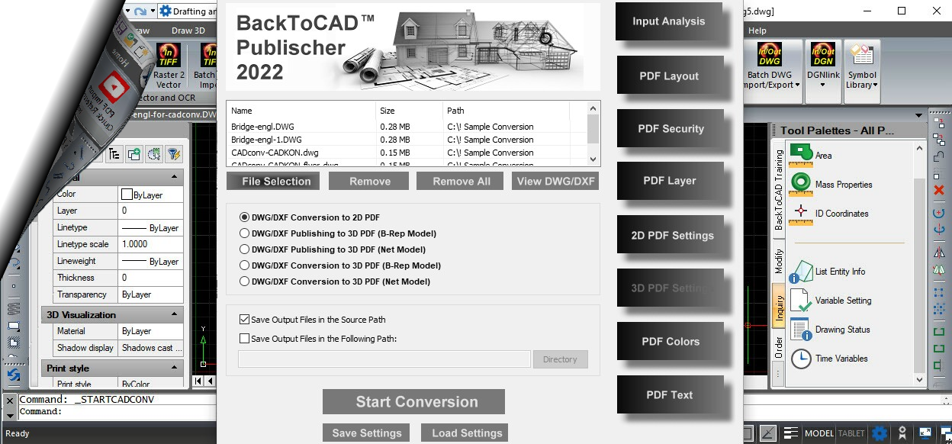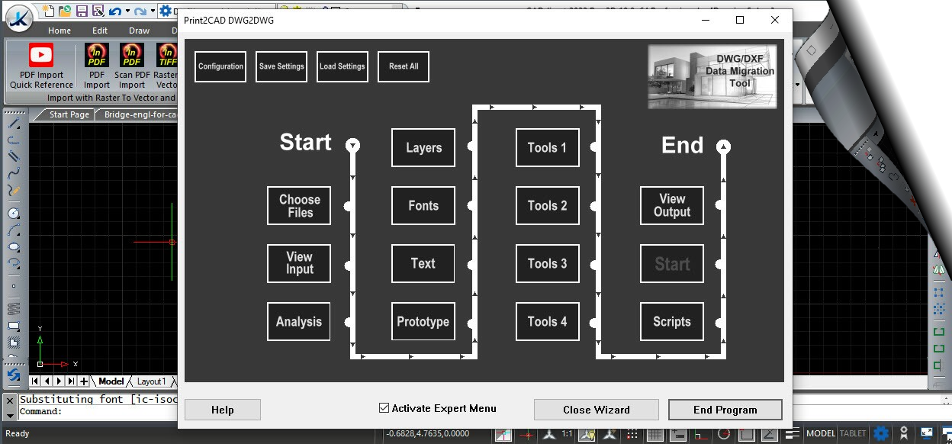CADirect™ 2026 - Inteligencia Artificial CAD
El poder de la ingeniería de software de IA alemana, IntelliCAD 12.1 y la tecnología OpenAI
Sistema CAD totalmente compatible con AutoCAD® con .DWG como formato de archivo nativo, incluye el mejor conversor de PDF a CAD y el editor de PDF Print2CAD 2026 AI
Sistema CAD en inglés, alemán, español, francés, portugués, italiano, coreano, polaco y ucraniano
Un sistema profesional de CAD 2D/3D para archivos .DWGBasado en el nuevo IntelliCAD 12.1a
CADirect 2026 AI incorpora características estándar que se encuentran en otros programas de CAD, junto con características y capacidades que no encontrará en ningún otro lugar. CADirect 2026 AI es totalmente compatible con los dibujos heredados de AutoCAD y lee y escribe archivos .DWG en su formato nativo sin ninguna pérdida de datos, desde AutoCAD 2025 hasta la versión 11, incluyendo AutoCAD LT®.Potente modelado arquitectónico AEC en 3D (versión Pro)Importación y exportación IFC/BIM/Revit
CADdirect 2026 AI soporta modelos arquitectónicos tridimensionales ADT como paredes, ventanas, puertas, escaleras, etc. CADdirect 2026 AI soporta la creación, edición, renderizado y visualización de Modelos AEC. Creación automática de cortes arquitectónicos asociativos a través de la construcción. Vistas de Sección AEC, Elevaciones AEC. Importación y exportación de archivos IFC, BIM, Revit®.Potente modelado de sólidos en 3D como ACIS (versión Pro BIM)Basado en Dassault Systems
CADdirect 2026 AI soporta completamente sólidos tridimensionales ACIS, wireframes y superficies. CADdirect 2026 AI soporta la creación, edición (unificación, etc.), renderizado y visualización de sólidos 3D. Puede importar y exportar ACIS como archivos SAT, STEP o IGES. Puede utilizar operaciones de modelado directo en todos los sólidos ACIS, tanto si los crea en CADdirect como si los importa de otras aplicaciones de modelado.Mejor compatibilidad total con la configuración de AutoCAD
CADdirect 2026 AI proporciona una compatibilidad sin precedentes con AutoCAD, utilizando la mayoría de los mismos formatos de archivo, incluidos los de dibujos (archivos .dwg), comandos, tipos de línea, patrones de trama y estilos de texto. También puede utilizar archivos de menú de AutoCAD y ejecutar programas LISP de Autodesk.Función AI:
Generar email o carta comercialFunción AI:
Generar programaLISP
Función AI:
GenerarScript Excel
Función AI:
Explicar el proyectoPaso a paso
Función AI:
InvestigaciónComandos CAD
Función AI:
InvestigaciónDirectrices jurídicas
Archivos DWT
Compatibilidad total con los archivos de plantilla DWT de AutoCAD®
Comandos
Los Comandos son totalmente compatibles con AutoCAD®
Menús
Los Menús son totalmente compatibles con AutoCAD® (.CUI, .CUIX)
Script/LISP
El Script y el LISP son totalmente compatibles con AutoCAD® (.SCR, .LSP)
Lintipos
Los Linetypes son totalmente compatibles con AutoCAD® (.LIN)
Marcas
Los Estilos de Escotilla son totalmente compatibles con AutoCAD® (.PAT)
Estilos de trama
Los Estilos de Trama Hatch son totalmente compatibles con AutoCAD® (.STP, .STB)
Fuentes SHX
Soporte completo de fuentes SHX, más de 2.000 caracteres Unicode
Mueva configuraciones de AutoCAD® a CADdirect en minutos:Importe sus personalizaciones de AutoCAD - CADdirect está preparado para importar los siguientes archivos o configuraciones:
- Interfaces de usuario del cliente (archivos .cui, .cuix)
- Menús de clientes (archivos .mnu, .mns, .ica)
- Paletas de peaje (archivos .xtp)
- Plantillas (archivos .dwt)
- Programas LISP (archivos .lsp)
- Archivos de trazador (archivos .plt)
- Archivos de fuentes (archivos .shx)
- Estilos de cota
- Configuración de diseño
- Tipos de línea
- Estilos de sombreado
- Coordenadas de usuario
- Estilos multilínea
- Vistas
- Estilos de texto
- Bloques
- Referencias externas
- Definiciones de capas
Firma digital de elementos DWG
Patente de Back2CAD AI Technologies: Inteligencia Artificial Protección de la Propiedad Intelectual para Archivos DWG
CADdirect 2026 AI ofrece la posibilidad de adjuntar una Firma Digital patentada a Elementos DWG. La firma es una parte de una geometría y persiste en el dibujo DWG copiando y pegando y guardando en otro formato (por ejemplo DGN o IGES). Puede comprobar la Firma utilizando Métodos de Inteligencia Artificial.
Firma Digital.
Fuentes UNICODE SHX ampliadas
CADdirect 2026 AI ofrece fuentes Unicode extendidas con más de 2000 símbolos Unicode importantes dentro de la fuente ISOCP.SHX. Puede utilizar como en AutoCAD la cadena \U+NNNNN para poner el Unicode en su texto.Soporte LISP y Scripts
Puede ejecutar rutinas LISP desarrolladas en AutoCAD® y otras aplicaciones CAD y desarrollar sus propias rutinas LISP. Las rutinas Lisp son la forma más sencilla de automatizar procesos para la manipulación masiva de capas, cambiar propiedades de entidades, estandarizar trazados, etc. Puede ejecutar aplicaciones Autodesk® LISP existentes en CADdirect 2026 con poca o ninguna modificación. CADdirect 2026 utiliza el comando Appload para que pueda cargar fácilmente programas LISP.Dimensionamiento y medición
Puede crear cinco tipos básicos de cotas: lineales, angulares, radiales, diametrales y ordenadas. Puede crear cotas para entidades existentes seleccionándolas, o puede crear cotas seleccionando puntos dentro de un dibujo. Por ejemplo, puede crear una cota lineal seleccionando la entidad a acotar o especificando los orígenes de la primera y segunda línea de extensión.Compatibilidad con bloques dinámicos de AutoCAD
Puede utilizar los Bloques Dinámicos creados en AutoCAD® directamente dentro de CADdirect. You can control the visibility, flip, stretch, and rotate just as you would in AutoCAD®. CADdirect 2026 AI includes a dynamic block symbol library with architectural, electric symbols.Optimización gráfica
Optimización GráficaCADdirect 2026 AI está totalmente optimizado para tarjetas gráficas OpenGL y OpenGL ES que se encuentran en todos los ordenadores. No necesita costosas extensiones de GPU o tarjetas gráficas CAD. CADdirect funciona perfectamente con tarjetas gráficas estándar y utiliza el moderno estándar OpenGL para presentar el dibujo en la pantalla y para tomar la entrada y salida de los clics del ratón. CADdirect soporta operaciones multi-hilo y multi-procesador para acelerar el rendimiento en la carga de archivos, generación de dibujos y renderizado.Apoyo a la inteligencia artificialSoporta Importación/Exportación Android y AI
CADdirect 2026 AI es acelerado con Métodos de Inteligencia Artificial durante la Importación/Exportación de PDF, Raster a Vector y Procedimiento de Relayering. La Inteligencia Artificial de Exportación PDF imprime los diseños de construcción de forma totalmente automática en escala y utilizando automáticamente el formato de papel correcto. Inteligencia Artificial Soporte Android "Elaine" está esperando 24/7 para preguntas de soporte de usuario.CADdirect Import / Export Formats
| # | Format | Import | Export | Descrition |
|---|---|---|---|---|
| 1 | DWG | (native) | (native) | AutoCAD® Drawing File (Version 12, 14, 2000-2025) |
| 2 | DXF | AutoCAD® Data Exchange Format (Version 12, 14, 2000-2025) | ||
| 3 | DGN | MicroStation Drawing File | ||
| 4 | (incl. Raster2Vector) | PDF Raster Images Vectorization and OCR | ||
| 5 | 3D PDF | PDF 3D Publishing with Layouts | ||
| 6 | SAT | ACIS 3D Data | ||
| 7 | STEP/IGES | (Pro Version) | (Pro Version) | 3D Boundary Representation Data |
| 8 | STL | StereoLitography for 3D Printers | ||
| 9 | OBJ | 3D Scanner Data | ||
| 10 | DWF | Autodesk Portable Data | ||
| 11 | COLLADA | 3D Data Representation | ||
| 12 | SCG/WMF/EMF | Scalable Vector Data | ||
| 13 | JPEG/TIFF/BMP | (Raster2Vector optional) | Raster Picture Format | |
| 14 | PRC | 3D PDF Input as Product Representation Compact | ||
| 15 | IFC | (Pro Version) | Industry Foundation Class BIM Import/Export | |
| 16 | BIM | (Pro Version) | Support for Revit® .RVT/.RVA files, BIM overlays | |
| 17 | PCG/RCP | (Pro Version) | Point clud .pcg, .rcp, .rcs | |
| 18 | CSV/TXT | Comma Formatted Coordiantes |
Visualización e importación de nubes de puntos y archivos escaneados (.obj, .stl, .pcg)
Con Print2CAD 2026 AI puede importar los archivos estándar de escaneado 3D STL y OBJ y guardarlos como DWG 3D para su importación CAD. Print2CAD ofrece herramientas mejoradas de edición de escaneos 3D (mover, estirar, borrar puntos de escaneo). Los escaneos 3D pueden ser renderizados realistas justo a tiempo y visualizados en el tiempo utilizando funciones de órbita. Los escaneos 3D pueden ser exportados como DWG y DGN.Importación perfecta de PDF con Print2CAD 2026 AI
CADdirect incluye Print2CAD 2026 AI Converter. CADdirect 2026 AI convierte todos los vectores PDF, imágenes raster PDF (vectorización), texto PDF nativo y no nativo (OCR). CADdirect 2026 AI reconoce círculos, arcos, esquinas derechas, rectángulos, marcos, cruces, símbolos pequeños. CADdirect 2026 AI convierte o reconoce capas, tipos de línea y pesos de línea. CADdirect 2026 AI limpia vértices de polilíneas y reduce el número de coordenadas durante la conversión. Conversión por lotes de cientos de archivos en una sola ejecución. Puede aumentar la precisión de las coordenadas utilizando Puntos de Calibración.Exportación y publicación de PDF 3D/2D
Conversión por lotes de DWG/DXF en PDF utilizando archivos de tabla de colores/pesos de línea o CTB. Publicación de DWG/DXF como archivos PDF interactivos. Publicación de DWG 3D con atractivas plantillas PDF. Conversión de PDF a imágenes rasterizadas. Vista en frío de archivos PDF sospechosos. Visor de PDF integrado con separación y medición de elementos. Post-procesador DWG/DXF integrado para comprobación de estructura de archivos, cambio de capas y colores.Migración DWG con Relayering
Importe dibujos antiguos de AutoCAD® u otro sistema CAD y conviértalos a su capa y convención de color reales.
CADdiredt Migration Toll ofrece todo tipo de remedios durante el intercambio o la migración de datos CAD: remedios para dimensiones incorrectas, corrige textos que son demasiado largos, asigna fuentes correctas y caracteres especiales correctos, erradica niveles incorrectos.
-
CADirect
2026 AI
Permanent License - $379.00
- CAD System for .DWG
- Incl. Print2CAD AI Phenomenon
- 3D ACIS Solid Light
- Windows 7*,8,10-11 64 bit
- Permanent License
- No Subscription
- Buy Now
-
CADirect
2026 AI Upgrade
Permanent License - $179.00
- CAD System for .DWG
- Incl. Print2CAD AI Phenomenon
- 3D ACIS Solid Light
- Windows 7*,8,10-11 64 bit
- Permanent License
- No Subscription
- Buy Now
-
CADirect
2026 AI Pro
Permanent License - $499.00
- CAD System for .DWG
- Incl. Print2CAD AI Phenomenon
- 3D ACIS Solid Full
- Windows 7*,8,10-11 64 bit
- Permanent License
- No Subscription
- Buy Now
-
CADirect
2026 AI Pro Upgrade
Permanent License - $259.00
- CAD System for .DWG
- Incl. Print2CAD AI Phenomenon
- 3D ACIS Solid Full
- Windows 7*,8,10-11 64 bit
- Permanent License
- No Subscription
- Buy Now

